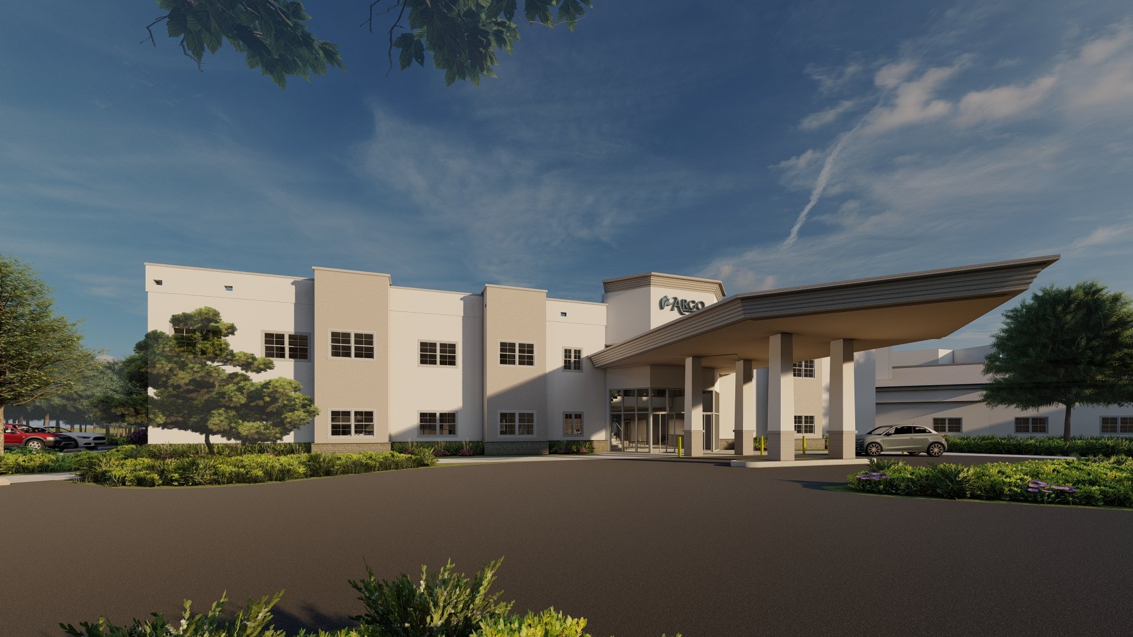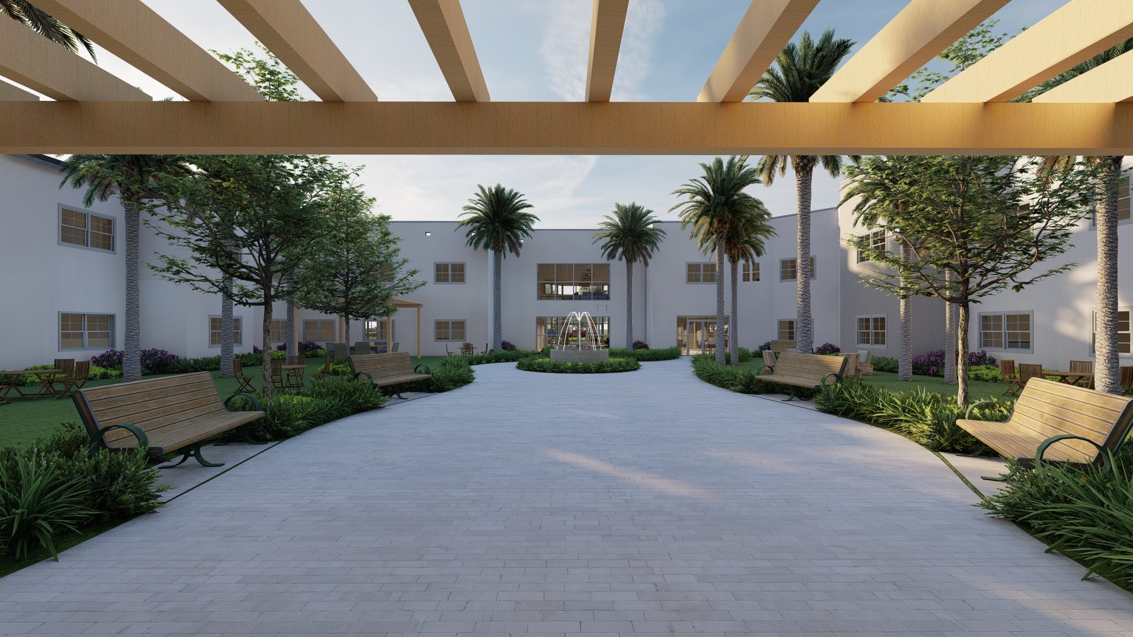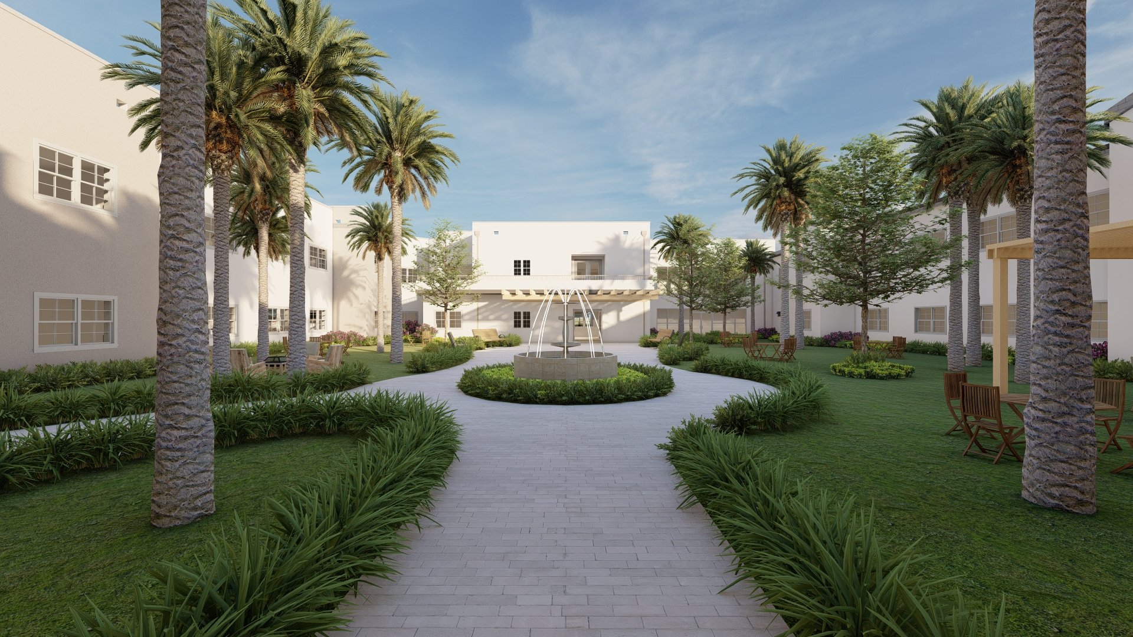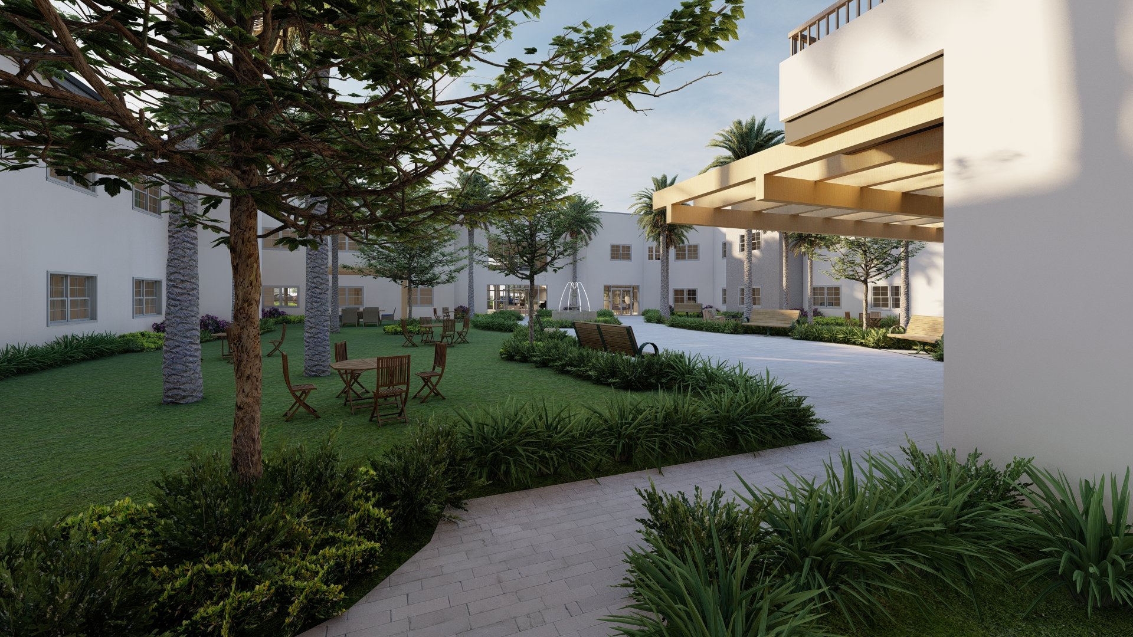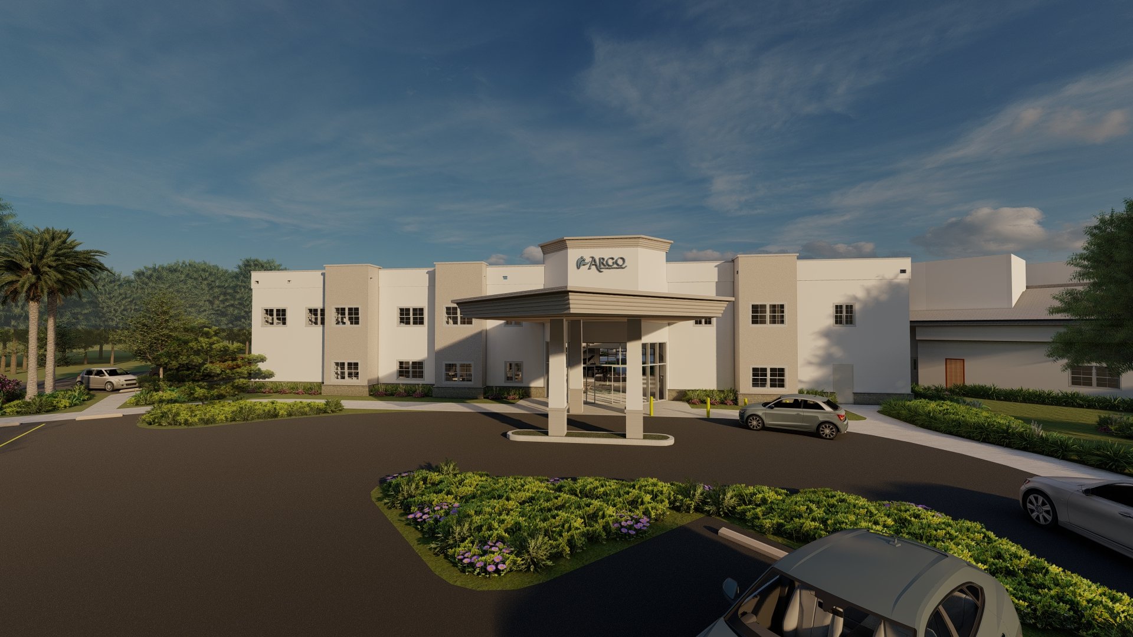
Argo ALF
ARGO ALF is a visionary expansion project set to enhance senior living experiences. This endeavor entails the addition of a two-story, approximately 40,000 square foot facility to an existing site. With a focus on comfort and convenience, the new structure will incorporate 46 modern apartments, each designed from six distinctive prototypes. Ancillary amenities abound, featuring administration offices, activity rooms, lounges, a spacious dining room and kitchen, nurses' stations, and ample storage facilities. Embracing innovation and tailored design, this addition marks a significant step forward in providing exceptional care and quality living for seniors.
