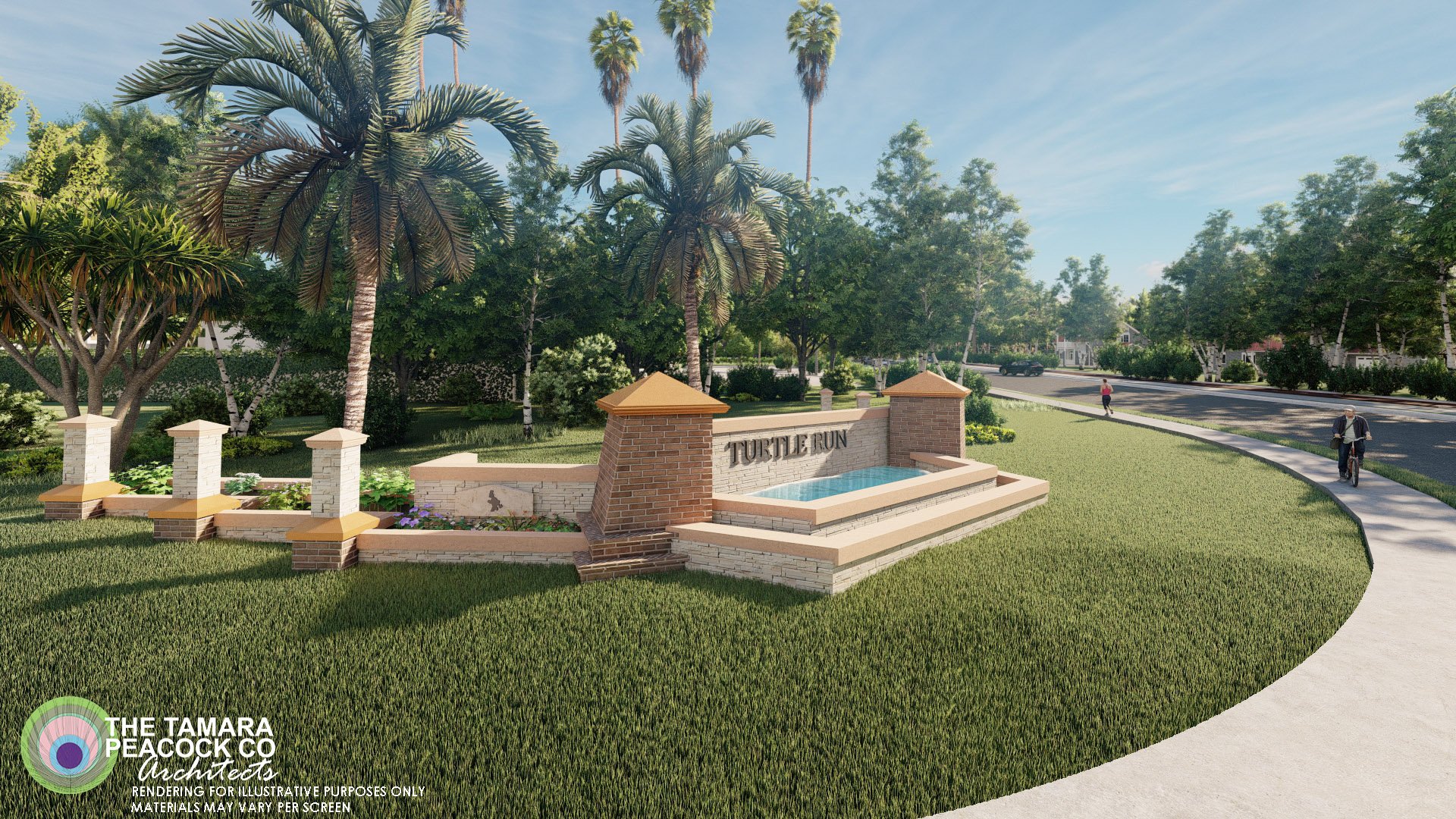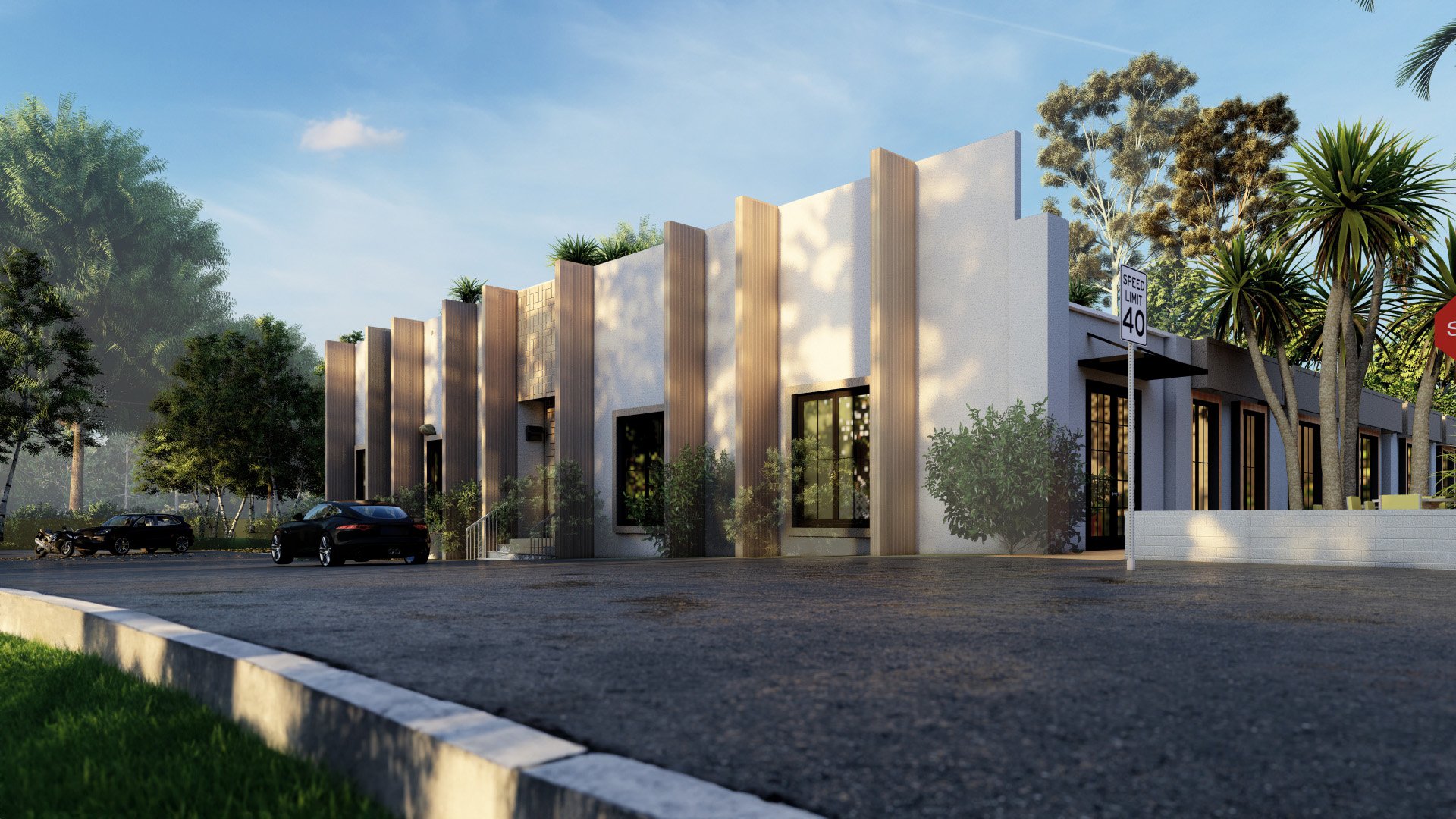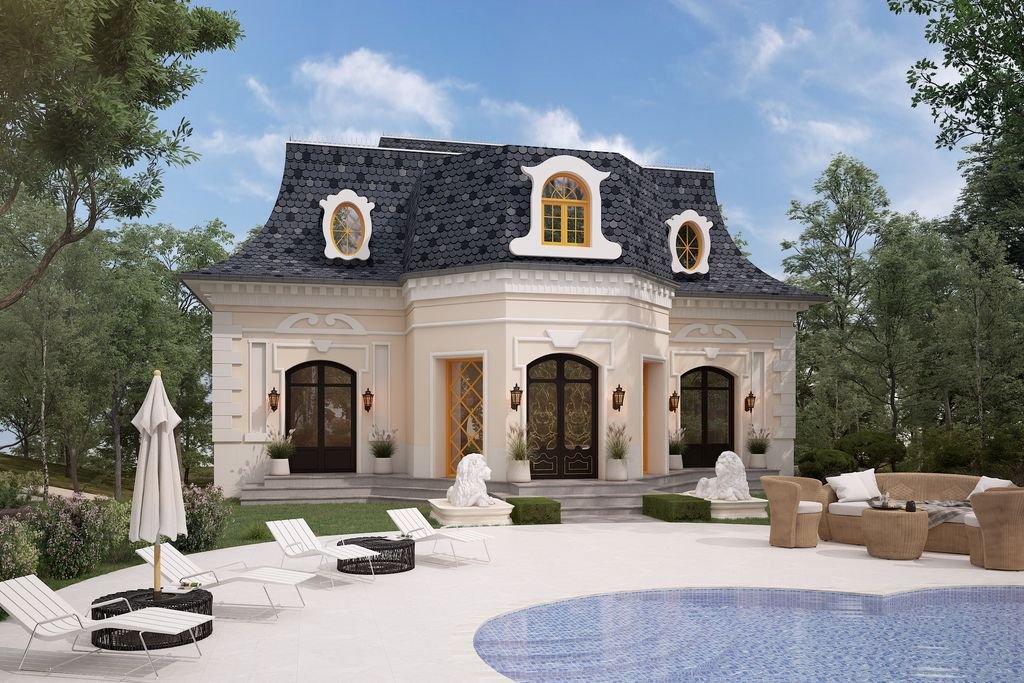Residential Projects
-

Newman Residence
The scope of this project is an approximate 1,500 sf addition to the ocean side of the house which includes exterior envelope improvements such as new roofing, windows/doors and reskinning the structure to minimize Mediterranean trim/details modernizing the overall aesthetic. The structural repair was designed for compromised beams and wind impact assessments were performed on new design and calculations submitted to permitting agencies. Minor, non-structural modifications were included as per interior designers’ schematic drawings.
-

9 Lofts
As part of Fort Lauderdale's incentive to create affordable housing in Flagler Village, our team created the proposal for a 9 unit multi-family apartment complex with commercial real-estate on the ground floor.
-

Malnate Renovation
The Malnate Residence utilized an existing cabin and along with updated the floor plan and materials, new decks, entry, and loft was added.
-

Turtle Run Community
Peacock Architects offered an architectural design services Master Plan to reinvent the neighborhood image.
-

Church Street Lofts
Originally converted into a retail and restaurant hub following a fire, Peacock Architects was enlisted to transform this 12,400 SF warehouse-style building with brick exterior walls and curved truss roof framing into 17 contemporary apartment units, each with exterior access. Featuring a mix of prototype units including 1 bed/1 bath, 2 bed/2 bath, and a two-story 2 bed/2 bath, the project harnesses the unique shape of the building to its advantage. By ingeniously creating a central corridor with bedroom windows doubling as exits, we crafted a distinctive indoor-outdoor space within.
-

Halterman Residence
-

Lowry Pool House
