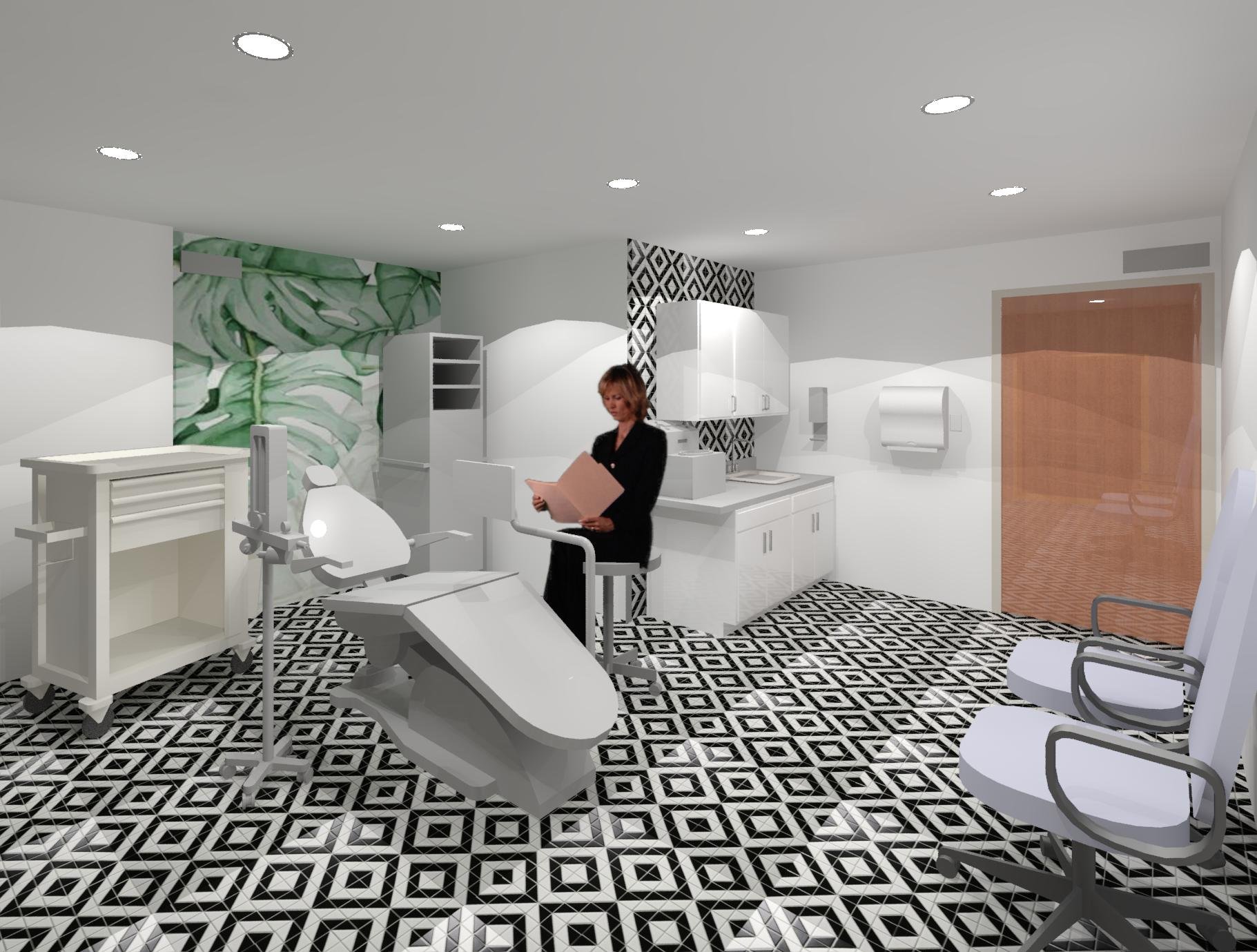
Be Well Med Spa
Interior build out of an existing 1450 sqft unit in a one story 3173 sf commercial building. The work will include reconfiguration of existing electrical, plumbing and mechanical, new spatial configuration to accommodate new reception lounge space, 2 new facial rooms, 2 new treatment rooms, new office space, new relaxation space, new employee break room, washer and dryer space, new storage room, 1 new ADA washing closet. Scope of work also includes, installation of new reflected ceiling, installation of new built in reception desk and new built in kitchenette, installation of new ornamental metal partitions, removal of existing and installation of new exterior doors and windows and installation of new exterior signage.
