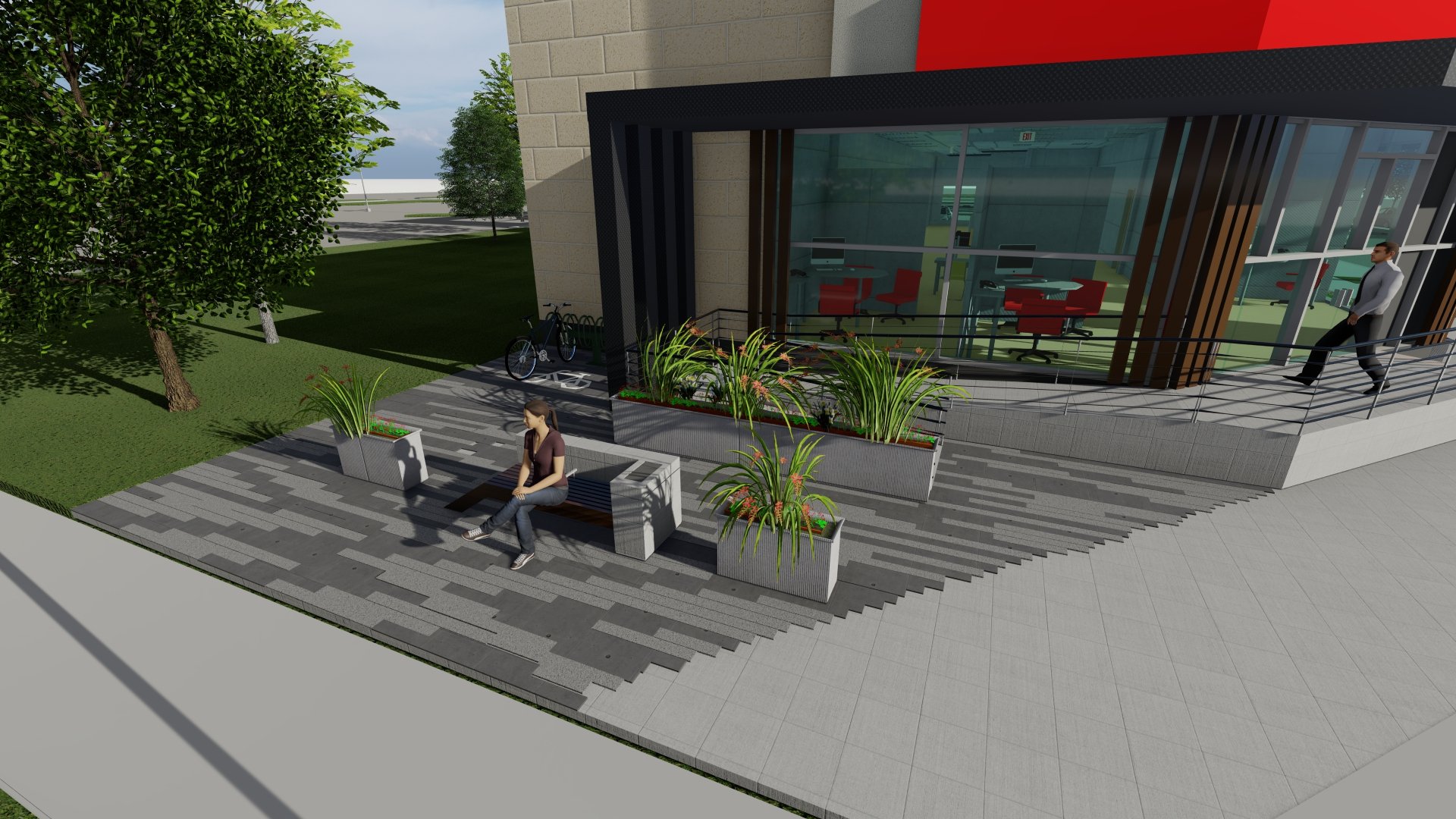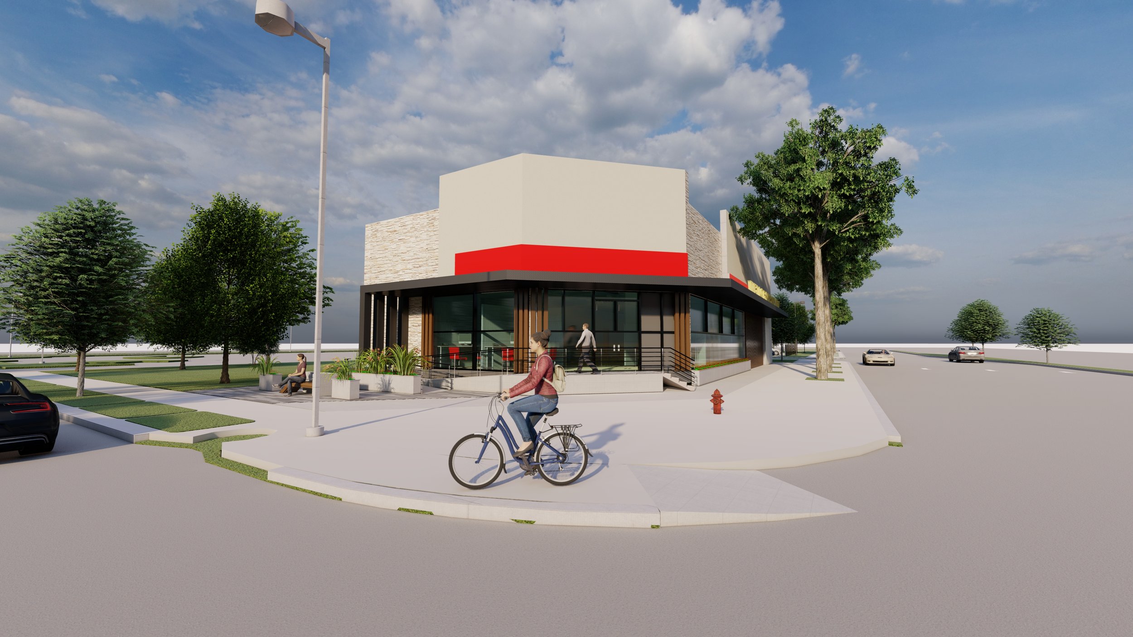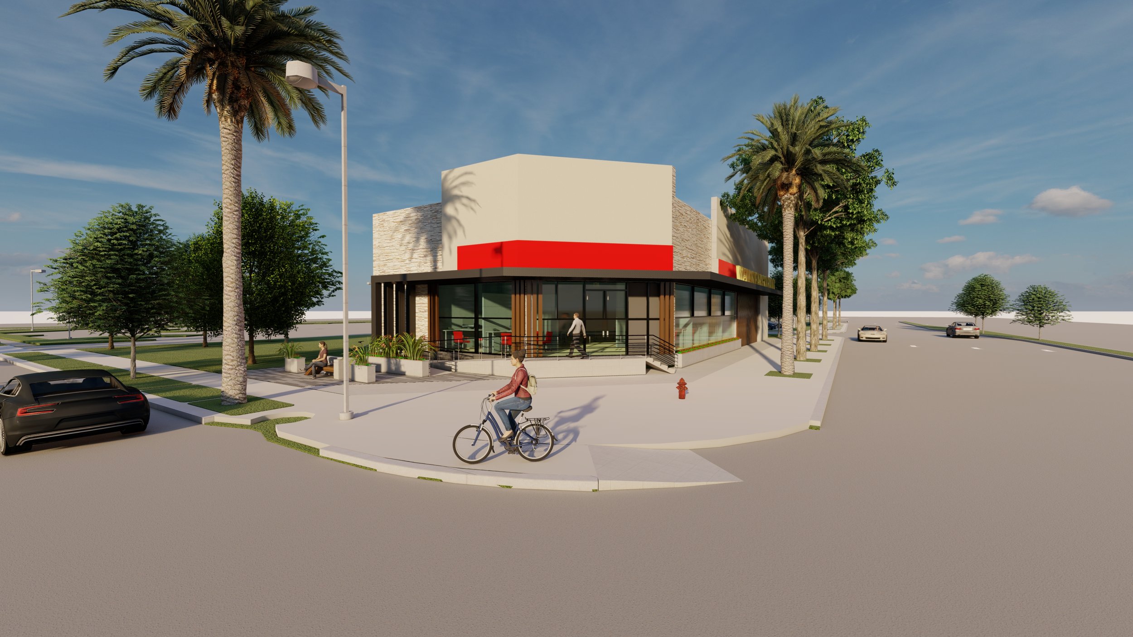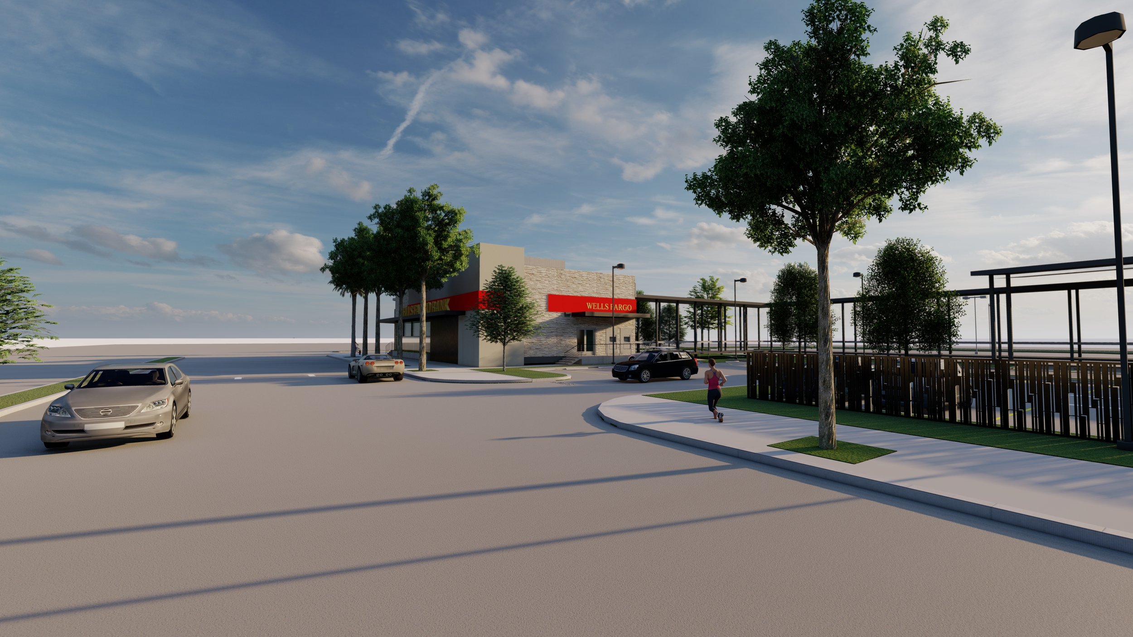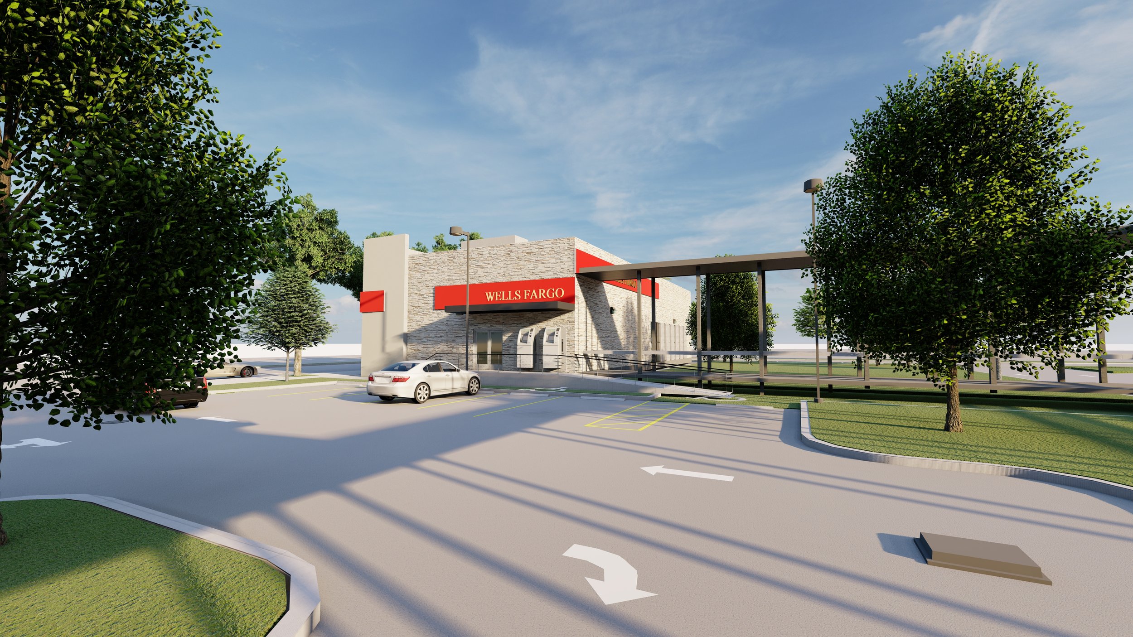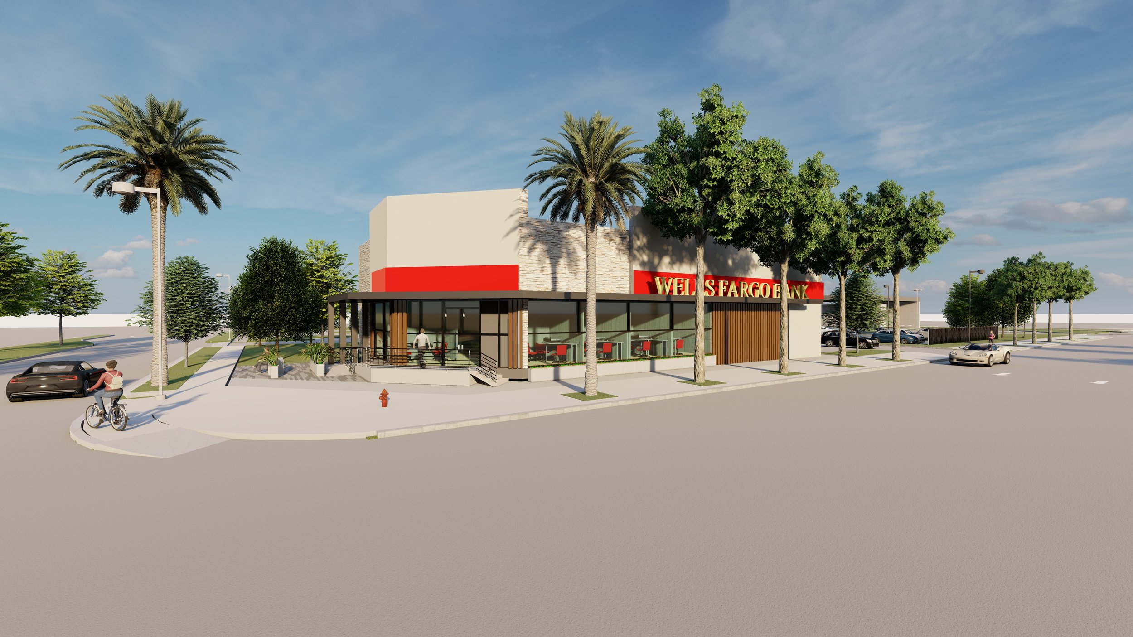
Broward Health + Wells Fargo
Peacock Architects spearheaded the architectural design for Broward Health Wells Fargo's relocation project in Fort Lauderdale, FL. The initiative involved constructing a new 4,000 square feet Wells Fargo bank at the southeast corner of Andrews Ave and 17th Street. The firm submitted a meticulous construction documents design package for permitting, including coordination with the City of Fort Lauderdale's planning department.
The project encompassed designing a one-story "warm shell" bank building, demolishing the existing Wells Fargo structure, and creating a new parking lot. Notably, existing teller drive-thrus remained in place, connected to the new building via a carefully designed pipe rack. A covered walkway and parking added a cohesive touch between the bank and tellers.
To accommodate the operational continuity of the existing bank until the new building received its Certificate of Occupancy, the project was phased. This involved constructing the new building, demolishing the existing bank, and then building the new parking lot. The phased approach demonstrated Peacock Architects' commitment to delivering innovative solutions while ensuring minimal disruption to ongoing operations.
