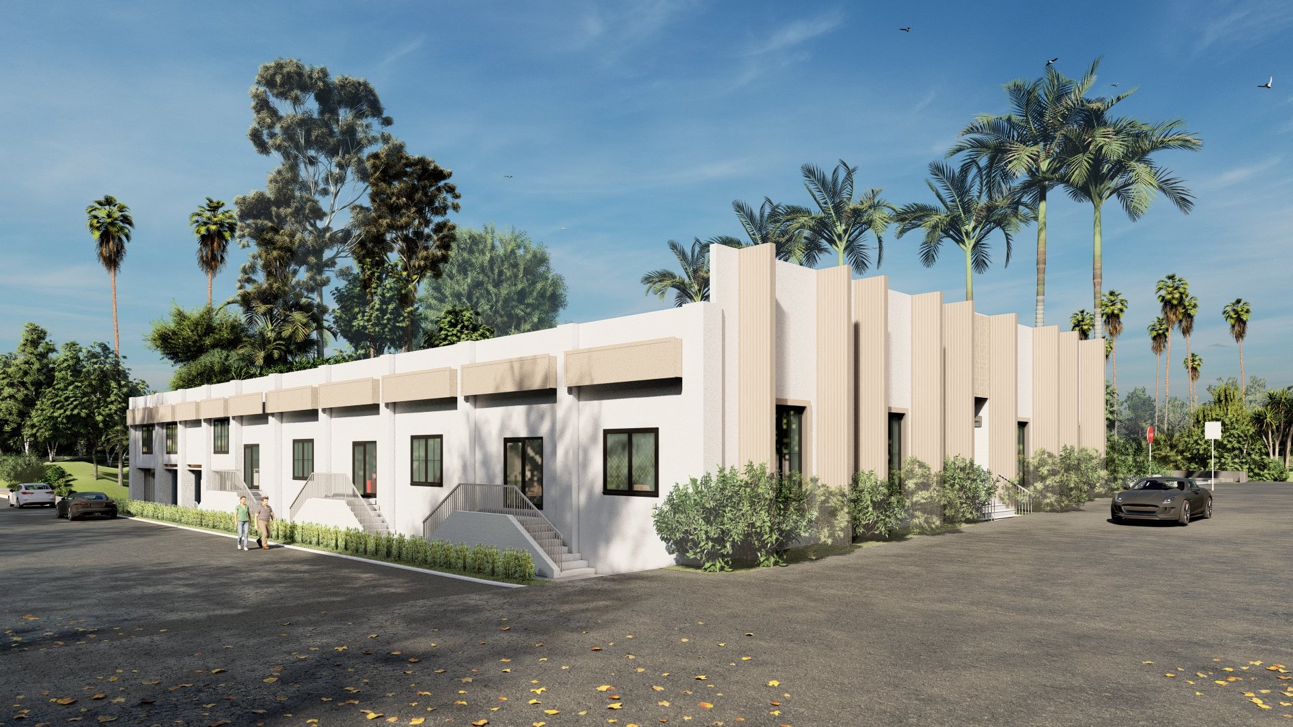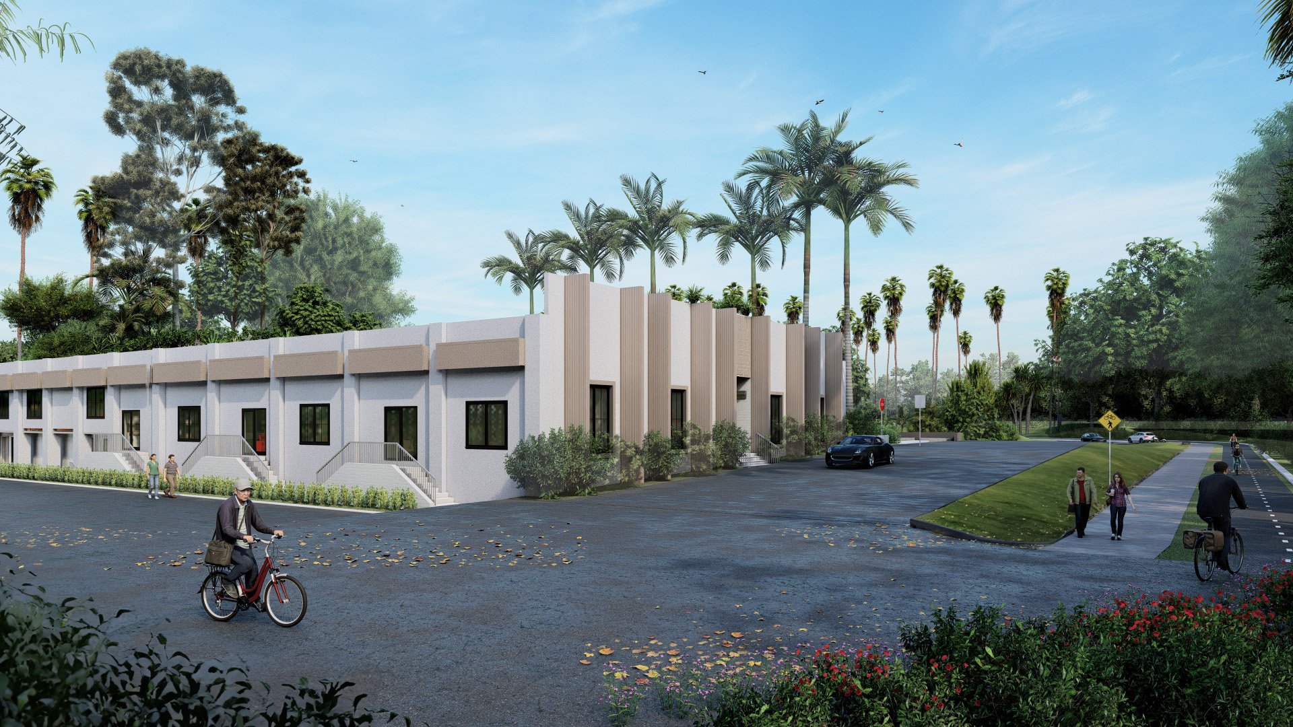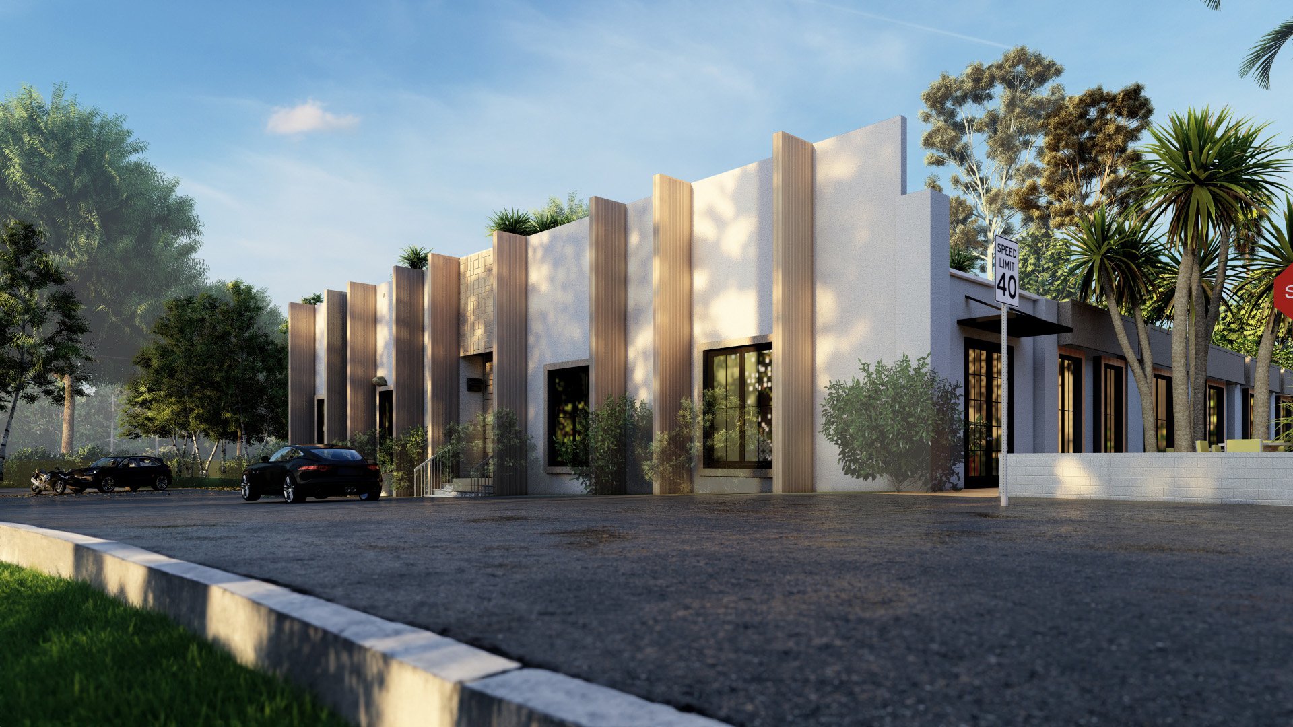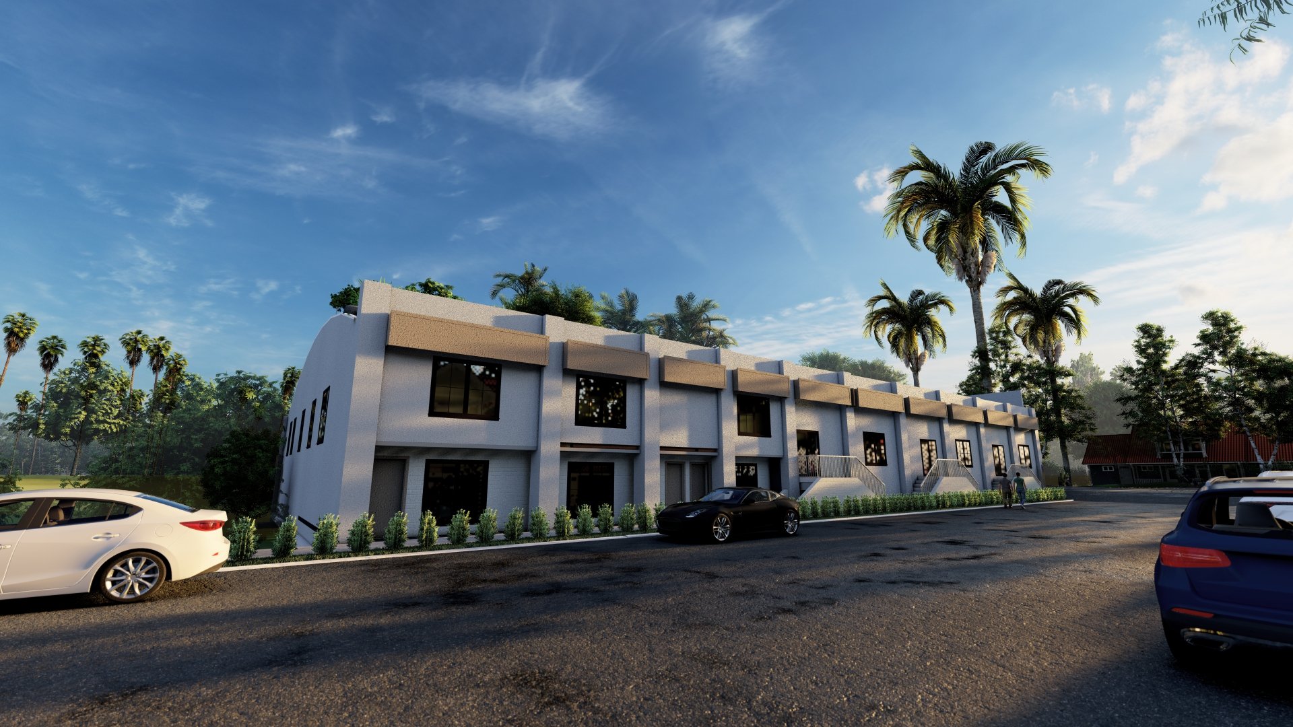
Church Street Lofts
Discover the Church Street Lofts project, a beacon of adaptive reuse showcasing the transformative potential of repurposing a storage warehouse into a dynamic residential space.
Originally converted into a retail and restaurant hub following a fire, Peacock Architects was enlisted to transform this 12,400 SF warehouse-style building with brick exterior walls and curved truss roof framing into 17 contemporary apartment units, each with exterior access. Featuring a mix of prototype units including 1 bed/1 bath, 2 bed/2 bath, and a two-story 2 bed/2 bath, the project harnesses the unique shape of the building to its advantage. By ingeniously creating a central corridor with bedroom windows doubling as exits, we crafted a distinctive indoor-outdoor space within.
This innovative approach not only navigates code concerns but underscores the necessity of creativity in revitalizing spaces for new purposes. Welcome to the Church Street Lofts, where the essence of history intertwines with the promise of modern living.




