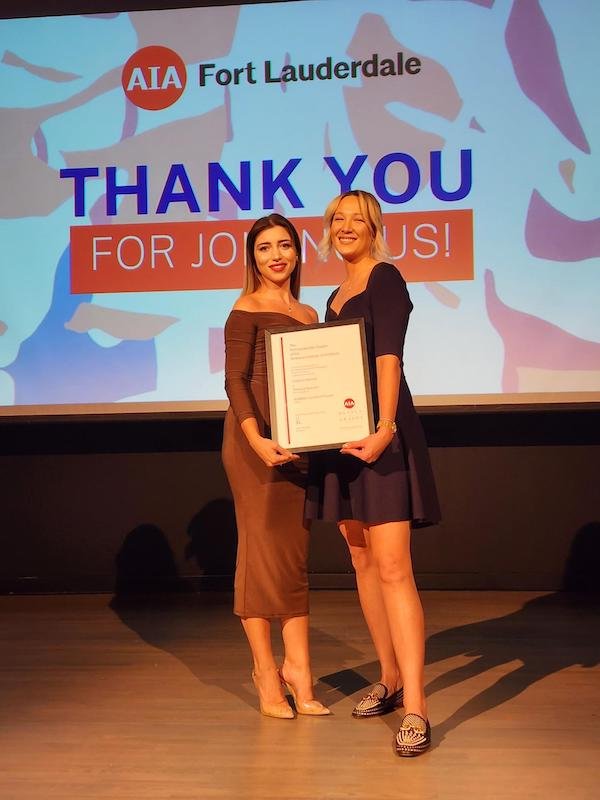Peacock Architects Win AIA 2022 Design Award For Unbuilt Beauty: 404NW1 Condos
AIA Fort Lauderdale is an organization of design professionals charged with the mission of supporting Broward County architects and students of design while connecting them with the building industry leaders of the region.
Every year AIA recognizes architectural excellence in the South Florida community by celebrating the best contemporary architecture. These stunning projects show the range of outstanding work architects create and highlight the many ways buildings and spaces can improve our lives.
Peacock Architects won their award in the Unbuilt Category for their beautiful 404NW1 Condos. The Unbuilt Award recognizes outstanding examples of recent, initially commissioned architectural designs not yet built or complete. This award exemplifies excellence in design while exploring the nature and science in the profession, focusing on the process of design.
A big congrats to Lead Designer Marija Bogatinovska and Michelle Feigelis of Peacock Architects for their outstanding work and the entire design team at INOA Architecture, as well as owner & client John Russo.
About 404NW1:
The building consists of ground floor commercial retail, a parking area, and back-of-house rooms servicing the building. The residential tower consists of 25 residential units with 3 prototypical units. The 8th floor is dedicated as the amenity deck with interior and exterior spaces including a pool deck, gym, a yoga room and a lounge. Units are visually divided by white horizontal curvilinear concrete motifs that come together to frame the structure and mark the floor slabs, adding welcoming articulation and architectural drama to the streetscape. The design enhances the existing area by providing unique architectural movement throughout, through the use of balconies and floor-to-ceiling windows, to create an eye-catching modern design.
The unique shape of the building was derived from the site restrictions, namely a triangular easement, owned by the city, on the Southwest corner of the property. This resulted in a form which breaks the stark rectilinear geometry, leading to a more ambiguous pentagonal form. Due to the code restriction, a 30 ft step-back was required on the building’s 8th floor. Whilst adhering to the restriction, but also in pursuit of a striking design that would add corner appeal, a 45˚ angle was used on the diagonal corner façade of the 8th and 9th floor.
Incorporated in the design of the project are innovative construction materials including glass fiber-reinforced concrete paneling and a storefront system which contains custom curved glass panels to extenuate the fluid nature of the design.
This design language extends into the urban landscape, creating a pedestrian and bike street activation drawing upon the fluid geometry, improving the urban realm around the site and unifying the interior spaces, exterior form, and area development within the site boundary.
Take a more in-depth look below.
404NW1 Site Plan
404NW1 Zoning Diagram
3rd, 5th, 7th & 8th Floor Plan
South Elevation
East Elevation
Overall East/West Elevation
Overall North/South Elevation
Aerial Views of 404NW1
404NW1 Rendering
404NW1 Rendering













