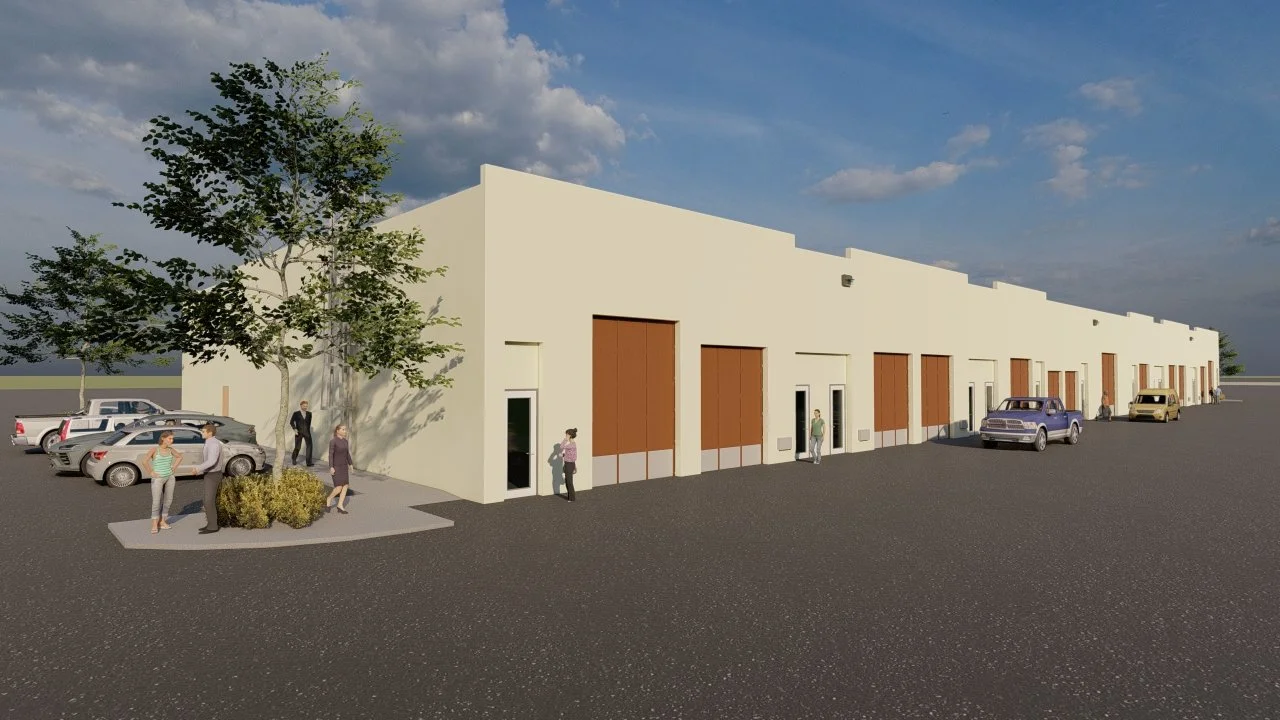Peacock Project Update: High-Rises, Banks, and Warehouse Expansions Oh My!
High Rise & Shine @ 404 NW1 Flagler Village
There’s been a multifamily development boom in Fort Lauderdale, however most recent proposals have all been rentals. Until now when a Brooklyn, New York-based developer has proposed a 9-story condo in downtown Fort Lauderdale: 404 NW1 in Flagler Village. This gorgeous hi-rise is a mixed-use, multi-family residential building totaling 85,505 square feet. The building consists of ground floor commercial retail, a parking area, and back-of-house rooms servicing the building. The residential tower consists of 25 residential units with 3 prototypical units. The 8th floor is dedicated as the amenity deck with interior and exterior spaces including a pool deck, gym, a yoga room and a lounge. Peacock Architects and New York-based INOA Architects designed the project.
Project Status: DRC/Site Planning
Peacock Breaks The Bank: The Demolition & Re-Construction of Wells Fargo Bank
Peacock Architects was hired by Broward Health for the construction and relocation of a new 4,400 sq. ft. Wells Fargo bank. Located on the southeast corner of Andrews Ave and 17th Street in Fort Lauderdale, FL the project includes the design of a “warm shell” one-story bank building, the demolition of the existing one-story Wells Fargo building, and the design of a new parking lot in place of the demolished building.
The existing teller drivers remain in their location along with a new pipe rack for connection of the new building with the teller. A new covered walkway and covered parking were designed to connect the bank and tellers. The design allows for the phasing of the project, as the existing bank needs to remain in operation until the new building is complete.
Project Status: DRC/Site Planning
Welcome To Miami’s Newest Warehouse Complex Industrial Expansion
The task at hand: to design a new ground up 28,656 square foot warehouse in Miami, FL with 24 bays. This niche building design includes warehouse bays ranging from approx. 2100-770 square feet with roll up doors. The interior of each bay includes a small office and restroom. The building is the second phase of a large warehouse complex and included the redesign of the existing parking lot.
Project Status: In Construction, scheduled for completion in 2023.
Class Is In Session with the Renovation of Tebeau Day Care
Originally constructed in 1950, The Tebeau Children’s Center has been a leading provider of Head Start, Early Head Start and NC Pre-K programs in Henderson County. These programs provide free childcare and early childhood education services to children from economically disadvantaged families, foster care, and children with developmental disabilities.
Peacock Architects led the renovations to bring the 70 year old facility up to date with current state and local building codes and expand the space to 6,065 square feet that includes 8 classrooms, a larger kitchen, ADA bathroom, and office space. Along with updated plumbing and electrical systems, a new HVAC and ventilation system, new windows, doors, flooring, and carpeting, and enhanced exterior grading for improved pick-up/ drop-off areas. WNCSource chose Peacock Architects due to their vast experience in school projects and proven track record in historical preservation.
The newly renovated Tebeau Children’s Center will provide: 5 Early Head Start classrooms to care for up to 40 infants and toddlers (0-3 yrs. old), 3 Head Start and NC Pre-K classrooms to serve 54 children (3-5 yrs.), Services to pregnant mothers.
Project Status: In construction, to be completed in August 2022.
Parks & Recreation @ Mills River Pavilion
Incorporated in June 2003, the Town of Mills River lies within minutes of Pisgah National Forest. Mills River is 22+ square miles in size, is home to approximately 7,413 residents, and has a rich history in agriculture. This up and coming, highly desirable town that gives back to their community through public infrastructure.
Mills River Park has a 1.2-mile multi-use trail, dog park, picnic shelter, playground, tennis courts, basketball court, baseball/softball field, handicap accessible fishing pier, and canoe/kayak launch.
Construction of the Mills River Pavilion is just one of the jobs that the town has sought out Peacock Architects services for. Others include dugouts for their baseball field, the expansion of their City Hall complex, as well as their overall Town Master Plan.
Project Status: In Construction
Housing For All With Hendersonville Hud Homes
Peacock Architects were hired by Hendersonville Housing Authority/HUD to upgrade over 400 units of affordable housing as well as aid in construction administration. The job involved an upgrade of HVAC system, new windows, floors and facades, and gutters as well as ADA accessibility for some units. These properties consist of 375 units ranging from 0BR to 5BR apartments for low, very low, and moderate income families. The Hendersonville Housing Authority is dedicated to providing affordable housing for families, elderly, disabled and handicapped.
Project Status: Completed
Raise The Roof: Coral Reef Elementary School Re-Roofing Project
Originally built in 1999, Coral Reef Elementary School is in need of a complete reroof of the 140,655 square foot school in Lake Worth, FL. The roof has reached the end of its useful lifespan after undergoing many repairs over the years. As part of the BEMP Program Peacock Architects were hired to provide the design of a new roof which includes: tearing the roofing down to deck, specifying a new roofing system with redesign of the existing slopes and drainage system, and repairs to the existing parapet walls.
Project Status: The ink is wet on the PO.





